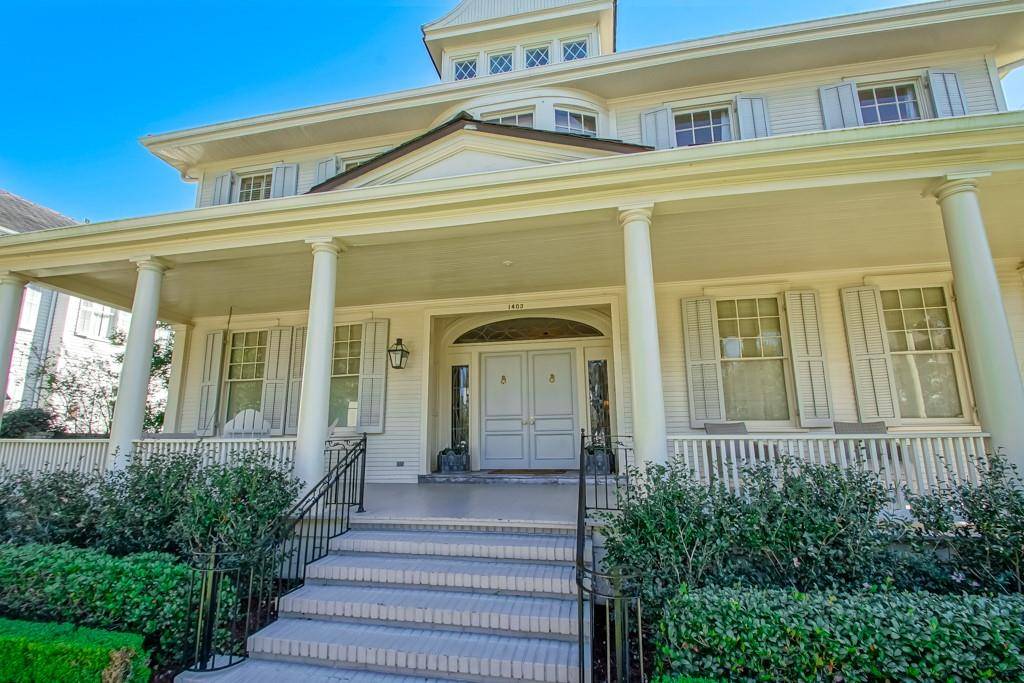$2,300,000
$2,400,000
4.2%For more information regarding the value of a property, please contact us for a free consultation.
1403 WEBSTER ST New Orleans, LA 70118
5 Beds
5 Baths
5,326 SqFt
Key Details
Sold Price $2,300,000
Property Type Single Family Home
Sub Type Detached
Listing Status Sold
Purchase Type For Sale
Square Footage 5,326 sqft
Price per Sqft $431
MLS Listing ID 2483132
Sold Date 03/27/25
Style Traditional
Bedrooms 5
Full Baths 4
Half Baths 1
Construction Status Excellent
HOA Y/N No
Year Built 1925
Property Sub-Type Detached
Property Description
Commanding three story New Orleans style home in the best part of Uptown situated on an oversized corner lot. Located in the Golden Rectangle, Three blocks to Audubon Park and easy walking distance to tree lined St. Charles Avenue & popular Magazine St shops and restaurants Thoughtfully renovated by Michael Carbine for a lifestyle of comfort & sophistication and meticulously maintained by owners.
The inviting wide front porch is a perfect spot to greet neighbors and friends! Interior details include wood floors, mouldings & light filled room.The foyer opens to the Living & Dining rooms, and the Den with floor to ceiling plate glass windows, built in bookcases & fireplace. The Den flows into an informal eating area and then the kitchen with island seating, top of the line stainless appliance & large picture window overlooking the yard. Adjacent is bar, refrigerated wine closet & powder room. A covered brick terrace overlooks the professionally landscaped private backyard with room for a pool.
Large Primary suite on second floor with dual dressings areas & walk in closets and marble/travertine bath. Three additional second floor bedrooms, two en suite bathrooms plus an office/study & laundry room. Third floor with a versatile layout features an additional bedroom & en suite bath, office plus large flexible living space offering endless possibilities to tailor to your own lifestyle needs. Oversized walk in attic with cedar closet provides ample storage. Ascend the attic's staircase to the rooftop to access the spectacular widow's walk for a complete 360 degree view of the City, river and universities. Off street parking for two cars complete the checklist.
From its historical New Orleans features to the sought after location and amenities of modern living, this home has it all!
Location
State LA
County Orleans
Interior
Interior Features Attic, Stone Counters, Stainless Steel Appliances
Heating Central, Multiple Heating Units
Cooling Central Air, 3+ Units
Fireplaces Type Gas
Fireplace Yes
Appliance Dryer, Disposal, Ice Maker, Microwave, Oven, Range, Refrigerator, Wine Cooler, Washer
Exterior
Exterior Feature Fence, Porch
Parking Features Driveway, Off Street, Two Spaces
Pool None
Water Access Desc Public
Roof Type Slate
Porch Brick, Covered, Porch
Building
Lot Description City Lot, Irregular Lot
Entry Level Three Or More
Foundation Raised
Sewer Public Sewer
Water Public
Architectural Style Traditional
Level or Stories Three Or More
Additional Building Shed(s)
Construction Status Excellent
Others
Tax ID 615204001
Security Features Security System,Smoke Detector(s)
Financing Cash
Special Listing Condition None
Read Less
Want to know what your home might be worth? Contact us for a FREE valuation!

Our team is ready to help you sell your home for the highest possible price ASAP

Bought with LATTER & BLUM (LATT07)





